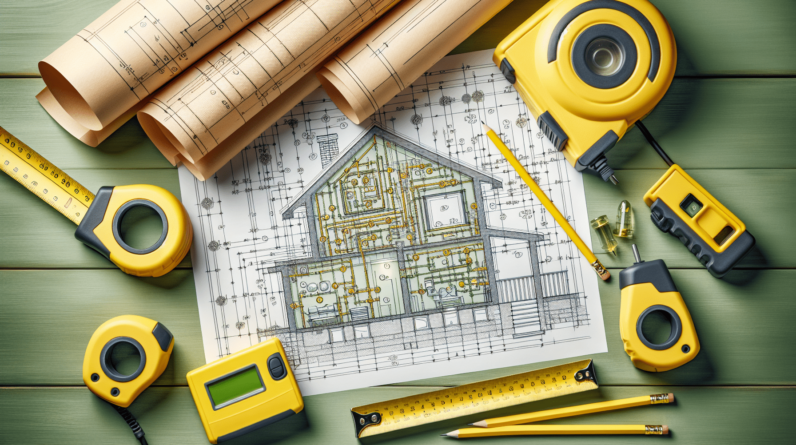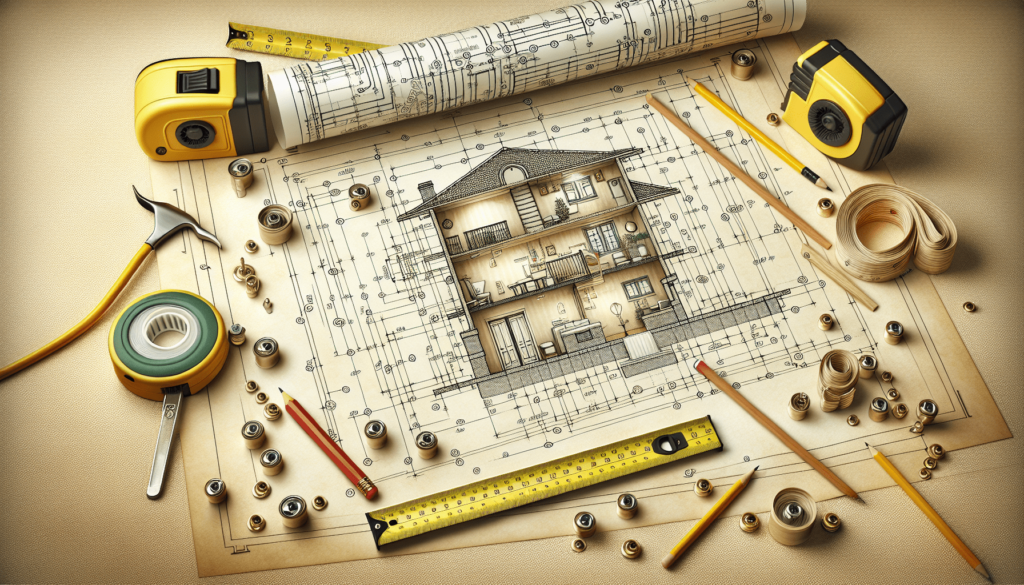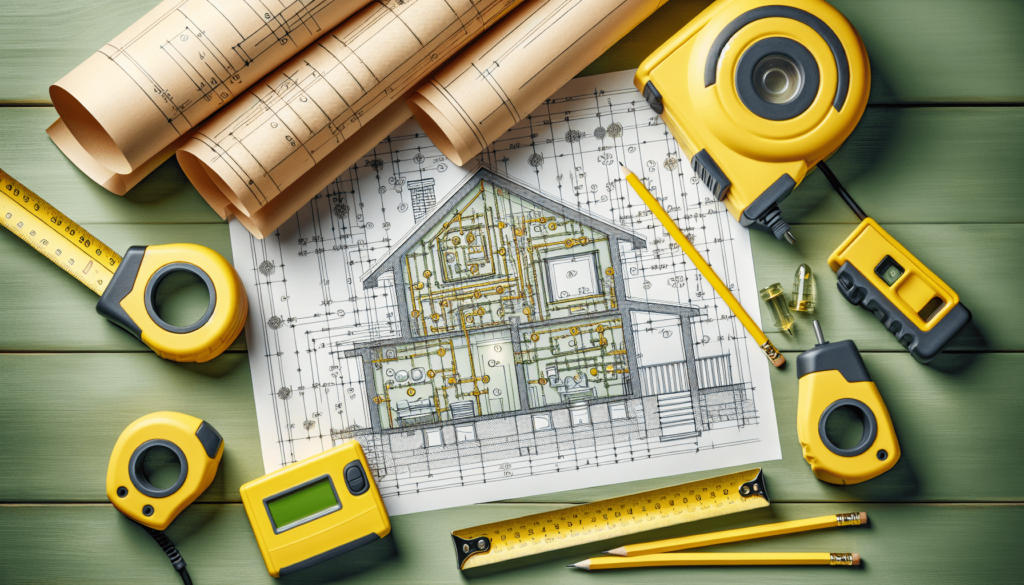
Have you ever considered how crucial good electrical plans are when building or renovating your home? You might be surprised to learn just how much thought and detail goes into creating an effective electrical plan. From ensuring safety to enhancing convenience, the right electrical plans can significantly improve your living space.

Understanding Electrical Plans
Electrical plans serve as blueprints that outline the electrical systems in a home. They define the locations of outlets, light fixtures, switches, and other electrical components. Having an intricate plan ensures that the electrical installation is safe, meets code requirements, and aligns with your lifestyle.
Planning your electrical layout early not only saves time but also helps prevent costly mistakes later on. But what should you consider when creating these plans? Let’s break it down into manageable sections.
Importance of Electrical Plans
When constructing or renovating, many homeowners tend to overlook the importance of a detailed electrical plan. But why is it truly essential?
Safety Compliance
One of the hottest topics associated with electrical work is safety. Electrical plans help ensure that all installations meet local safety regulations. Electrical systems can cause fires or electrocutions if not properly designed or installed. By following a well-structured plan, you minimize the risk of dangerous conditions.
Efficiency in Design
With a clear electrical layout, planning for the most efficient designs becomes straightforward. You can consider where appliances will be placed, how many outlets you’ll need, and how lighting should be arranged. A comprehensive plan avoids unnecessary rewiring and adjustments after installation, which can be both costly and time-consuming.
Future-Proofing
Thinking about the future is vital, especially if you plan to grow or change your household. Incorporating flexibility into your electrical plans allows for easier upgrades later. You might want to add a home office, smart home features, or additional rooms down the line. A good plan addresses potential expansions.
Key Elements of Electrical Plans
To create a successful electrical plan for your home, there are several critical components to consider.
Load Calculation
Before designing your electrical system, calculating the total electrical load is essential. This involves determining how much wattage each appliance or fixture will consume and ensuring your electrical system can accommodate it.
Basic Load Calculation Steps
- List All Electrical Appliances: Write down every appliance, light, and electronic device you plan to use.
- Determine Wattage: Find the wattage for each item by checking manuals or labels.
- Add Up Wattage: Sum all wattages to determine total usage.
- Add a Margin: Always add about 20% extra to avoid overloading the system.
This method ensures your electrical system can handle everything you plan to use without overloading.
Location of Outlets
Determining outlet locations is one of the most crucial aspects of electrical planning. Here are some tips to help you decide where to place them.
General Guidelines
- In Rooms: Outlets should be installed every 12 feet along walls, and any wall greater than 2 feet should have at least one outlet.
- Kitchens: Place outlets near countertops and islands to accommodate appliances.
- Living Spaces: Consider placing outlets near entertainment centers, charging stations, and near furniture layouts.
- Bedrooms: Don’t forget bedside outlets for lamps, chargers, and other devices.
Placement of Switches and Fixtures
Switches control your lighting, so understanding where to place them can significantly affect comfort and convenience.
Switch Placement Tips
- Entrance Points: Always install a switch at the entry to every room.
- Staircases: Consider adding a switch at both the top and bottom of staircases.
- Natural Light: Place switches near windows for ease when natural light diminishes.
Of course, you also want to ensure your light fixtures are in adequate positions to illuminate the necessary areas effectively.
Lighting Design
A good lighting design doesn’t just rely on light fixtures. You need to consider the type of lighting—ambient, task, and accent.
Types of Lighting Explained
| Type | Description |
|---|---|
| Ambient | Overall light, filling the entire room. |
| Task | Focused lighting for specific tasks like reading or cooking. |
| Accent | Decorative lighting to highlight features or objects. |
Think about how you can combine different types of lighting to enhance both the aesthetics and function of each room.
Planning for Different Rooms
Every room in your home has unique electrical needs. Let’s dive into the electrical considerations for various spaces.
Living Room
Your living room is likely where you entertain guests, relax, or spend time with family.
Electrical Needs
- Outlets: Plenty for devices and decorations.
- Lighting: Options for mood lighting; consider dimmer switches.
- Entertainment Area: Dedicated outlets for TVs, game consoles, and sound systems.
Kitchen
A kitchen is a hub of activity; you’ll want to carefully plan your electrical layout here.
Essential Features
- Countertop Outlets: Ensure outlets are easily accessible for small appliances.
- Lighting: Task lighting over prep areas and ambient lighting for overall illumination.
- Refrigerators and Ovens: Dedicated circuits are often required for large appliances.
Bedrooms
Comfort and convenience should be paramount when planning electic systems for bedrooms.
Considerations
- Bedside Outlets: Install outlets for lamps and charging devices.
- Closet Lighting: Thoughtfully placed light fixtures to brighten these spaces.
- Ceiling Fan Switch Options: If you plan to install ceiling fans, consider switch placement.
Bathrooms
Don’t forget about the bathroom! It is essential to meet safety standards here.
Key Elements
- GFCI Protection: Always use Ground Fault Circuit Interrupter (GFCI) outlets for safety.
- Ventilation Fan: Most bathrooms need ventilation to prevent moisture buildup.
- Lighting: Ensure you have bright enough light for grooming while offering softer options for relaxation.

Advancements in Electrical Planning
The field of electrical planning is constantly evolving. As technology advances, so do our options for integrating modern systems into our homes.
Smart Home Integration
Many homeowners are opting for smart home capabilities. Think about how you will incorporate these technologies into your electrical plan.
Points to Consider
- Smart Switches and Outlets: Automated controls for lighting and devices.
- Home Security Systems: Ensure you have proper outlet placement for cameras and alarms.
- Energy Efficiency: Consider installing energy-efficient lighting and smart appliances.
Energy Efficiency
Energy efficiency not only helps the environment, but it also helps save money in the long run.
Efficient Solutions
| Solution | Description |
|---|---|
| LED Lighting | Long-lasting, energy-saving bulbs. |
| Smart Thermostats | Optimize heating and cooling. |
| High-Efficiency Appliances | Lower overall energy consumption. |
Incorporate these within your electrical planning to take advantage of lower energy costs.
Hiring Professionals
While you might have a clear idea of what you want, working with professionals can take your plans to the next level.
When to Call an Electrician
- Installation: When you need to install or modify existing systems.
- Inspections: If you want peace of mind regarding safety and code compliance.
- Advice: Professionals can provide insights that prevent future issues.
Working with an Electrical Engineer
In complex projects, working with an electrical engineer can be invaluable. They can help you fine-tune load assessments, incorporate safety measures, and ensure all local codes and regulations are followed.
Finalizing and Implementing Your Electrical Plan
Once you have gathered all your ideas and considerations, it’s time to finalize and implement your electrical plan.
Review and Adjust
Before moving forward, double-check every detail. Make sure your plan aligns with your lifestyle and needs. Do you have enough outlets? Is lighting adequate for every room?
Communication with Contractors
Ensure that all your plans are clearly communicated with contractors. Use visual aids, sketches, or comprehensive documents to present your electrical layout effectively.
Safety Checks
Post-installation, always have a professional perform safety checks. Safety should be a top priority – double-checking can prevent potential hazards down the road.
Conclusion: Your Perfect Electrical Plan Awaits
Taking the time to properly plan your electrical layout can pay off dividends in your comfort, safety, and convenience. By understanding the key components and considerations, you can craft a plan that perfectly fits your needs.
Feel free to revisit each segment of the plan as needed. This is your home, after all. You might find that your electrical requirements evolve as you settle in or face new technological advancements. A well-thought-out electrical plan will ensure you’re equipped for whatever changes come your way. So roll up your sleeves and get started on creating an electrical layout that works for you, because your home deserves it!








