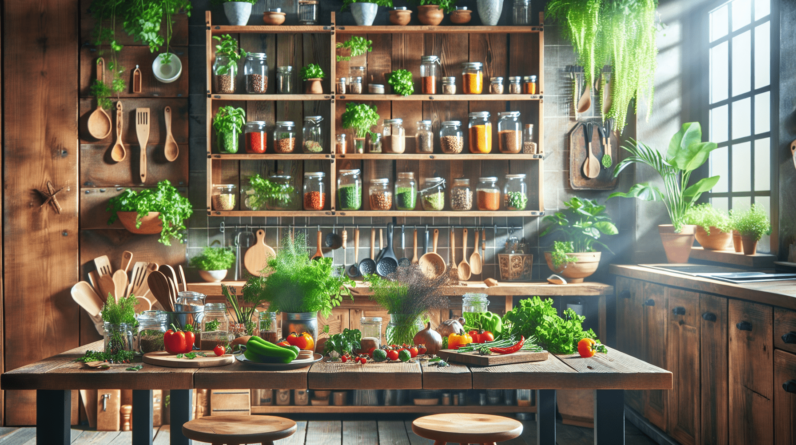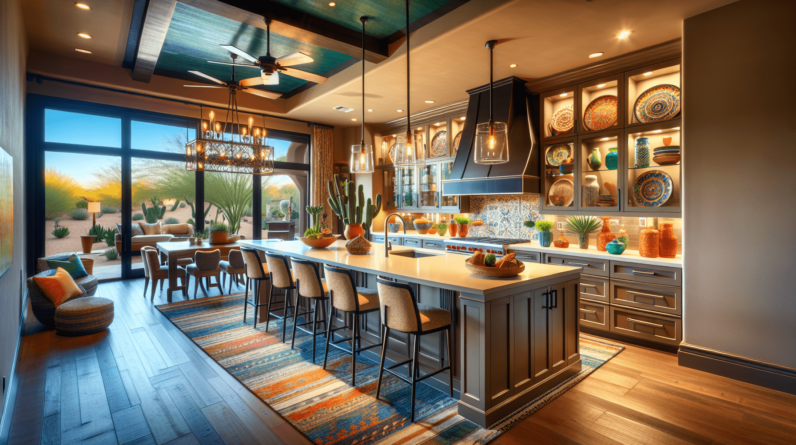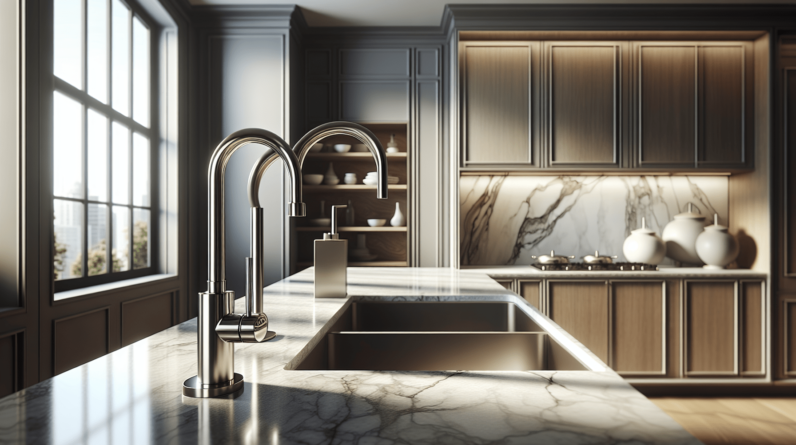

Have you ever thought about how to make your small kitchen feel more spacious and functional? A well-planned kitchen remodel can transform a cramped cooking space into a stylish, efficient haven. Let’s dive into some innovative ideas that can help you maximize your small kitchen’s potential without sacrificing style.
The Importance of Planning
Before you jump into renovations, taking the time to plan is essential. This phase allows you to reflect on your kitchen’s layout and functionality. It also helps you set a budget and determine a timeline for your project.
Assessing Your Space
Start by measuring your kitchen. Know the dimensions of your countertops, cabinets, and appliances. This information will guide you in choosing the right fixtures. Make a list of what works in your kitchen and what doesn’t. Identifying pain points can lead to smarter design choices.
Budget Considerations
Establishing a realistic budget is crucial. You don’t want to fall in love with an idea only to discover it exceeds your financial capabilities. Include costs for materials, labor, and unexpected expenses. Always set aside a portion of your budget for contingencies—typically around 10-20%.
Color Schemes
Choosing the right color scheme can significantly impact the way your small kitchen feels. Lighter colors can create an illusion of space, while darker tones add elegance but might make the area feel cozier.
Light Colors for Space
Opt for whites, creams, or pastels for a light, airy feel. These hues reflect natural light, making the room appear larger. Consider using light-colored cabinets, backsplashes, and walls to enhance this effect.
Bold Accents
While a lighter palette often works best in small kitchens, don’t shy away from incorporating bold colors as accents. A bright backsplash or colorful kitchen accessories can add personality without overwhelming the space.
Layout Optimization
Your kitchen’s layout can make or break its functionality. A well-thought-out floor plan maximizes space and improves your cooking experience.
The Work Triangle
One popular design principle is the work triangle—the relationship between the sink, stove, and refrigerator. Ideally, these three elements should form a triangular shape, facilitating easy movement between them. In small kitchens, this might mean placing appliances close together while ensuring each has enough space to operate effectively.
Open Shelving
Consider replacing upper cabinets with open shelving. Open shelves create the illusion of more space while providing a place for decorative dishes or small kitchen gadgets. Just keep in mind that open shelving requires organization to look tidy.
Smart Storage Solutions
In a small kitchen, utilizing every nook and cranny becomes vital. Creative storage solutions can keep your kitchen clutter-free and organized.
Pull-Out Cabinets
Pull-out cabinets or drawers utilize the full height and depth of your cabinets. You can store pots, pans, and baking sheets easily, and they keep everything accessible without digging through a pile.
Magnetic Strips
Magnetic strips can provide an innovative and stylish way to store knives and other metal utensils. By attaching a magnetic strip to the wall, you free up countertop space while keeping essential tools within reach.
Choosing the Right Appliances
Selecting compact appliances is essential in a small kitchen. They should enhance functionality without taking up too much space.
Multi-Functional Devices
Opt for appliances that serve multiple purposes. For example, a microwave with an oven function or a slow cooker with a pressure cooker option can save you space and expand your cooking repertoire.
Built-In Appliances
Consider built-in appliances that fit seamlessly into your cabinetry. These designs preserve the aesthetics of a small kitchen and help to reduce visual clutter.
Lighting Matters
Lighting significantly influences the atmosphere of any space, especially small kitchens.
Layered Lighting
Implement a layered lighting approach—combine ambient, task, and accent lighting for a balanced effect. Overhead lights paired with under-cabinet lighting can brighten work areas and make your kitchen feel larger.
Natural Light
If possible, maximize natural light by avoiding heavy drapes and opting for lighter window coverings. Sunlight can instantly elevate the mood of your kitchen, making it feel open and inviting.


Creative Backsplashes
A strategically chosen backsplash can add visual interest without overwhelming your kitchen.
Bold Patterns
Consider selecting a bold tile pattern or using contrasting colors to create a statement. A vibrant backsplash draws the eye, creating a focal point in your kitchen.
Mirrored Backsplashes
Mirrored backsplashes can make a small kitchen feel more spacious. The reflective surface bounces light around the room, helping to maximize brightness and creating an illusion of depth.
Flooring Choices
Your flooring can contribute significantly to the overall feel of your kitchen.
Light-Colored Flooring
Light-colored flooring can enhance the sense of space in a small area. Options like pale wood or light tiles can make a room feel more open.
Continuity
Consider using the same flooring throughout adjacent spaces to promote a seamless flow. This design strategy helps to eliminate visual barriers, enhancing the feeling of openness.
Utilizing Vertical Space
In small kitchens, going vertical is often essential for maximizing storage and functionality.
Tall Cabinets
Opt for tall cabinets to take advantage of vertical space and reduce clutter. The extra height offers additional storage for infrequently used items.
Wall-Mounted Pot Racks
A wall-mounted pot rack can store pots and pans off countertops, freeing up valuable space and adding character to your kitchen.
Functional Islands
If you have room for an island, make it work for you! Kitchen islands can provide extra counter space, storage, and a casual dining area.
Compact Designs
Consider a compact island or a rolling cart that can be moved as needed. This flexibility can help you optimize space for cooking or hosting guests.
Incorporating Seating
If your kitchen allows for it, include seating at the island. A small overhang can create a breakfast bar that serves as a cozy gathering spot.
Finding Inspiration
When remodeling, finding design inspiration can help you solidify your vision.
Online Resources
Websites, blogs, and social media platforms like Pinterest offer countless ideas for small kitchen designs. Make a mood board or save images that resonate with your style.
Visiting Showrooms
If you prefer in-person inspiration, consider visiting home improvement stores or kitchen showrooms. Walking through these spaces allows you to visualize how various elements could work in your kitchen.
Working with Professionals
If your remodel feels overwhelming or requires structural changes, hiring a professional can alleviate stress. They can provide expertise in design, construction, and project management.
Designers and Contractors
A good designer can help you maximize your kitchen’s potential while catering to your personal style. Contractors will ensure that the work is completed safely and within regulations.
Budget Tips for Professionals
When hiring experts, be clear about your budget and vision. Getting multiple quotes can help you find the best fit for your needs and ensure you get value for your investment.
Do-It-Yourself Ideas
If you’re up for a challenge, consider DIY improvements that can save you money while adding your personal touch.
Painting Cabinets
A refreshing coat of paint on your cabinets can brighten your kitchen and make it feel brand new. Choose colors that complement your chosen palette for a harmonious look.
Updating Hardware
Swapping out hardware like knobs and handles can make a big difference. A new finish can modernize outdated cabinetry without the cost of a full replacement.
Essential Safety Considerations
While you’re making aesthetic upgrades, don’t overlook important safety features in your small kitchen.
Proper Ventilation
Good ventilation is crucial, especially if you cook frequently. Properly installing a range hood or ensuring your kitchen is well-ventilated can help eliminate smoke, odors, and moisture.
Electrical and Plumbing Safety
任何的 remodel都可能需要更新或升级电气和管道系统,因此务必与有执照的承包商合作,以确保所有安装均符合安全标准.
Conclusion
Transforming a small kitchen can be an exciting journey filled with opportunities to express your personal style. With thoughtful planning, creative ideas, and a focus on maximizing space and functionality, you can create a kitchen that isn’t just small, but one that feels welcoming and efficient. Your kitchen can become the heart of your home, where culinary creations come to life and memories are made. So roll up your sleeves, gather your ideas, and see your small kitchen evolve into a charming culinary retreat!






