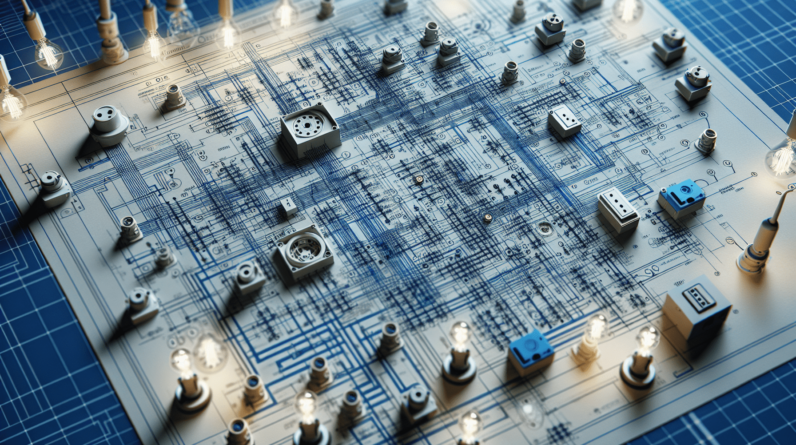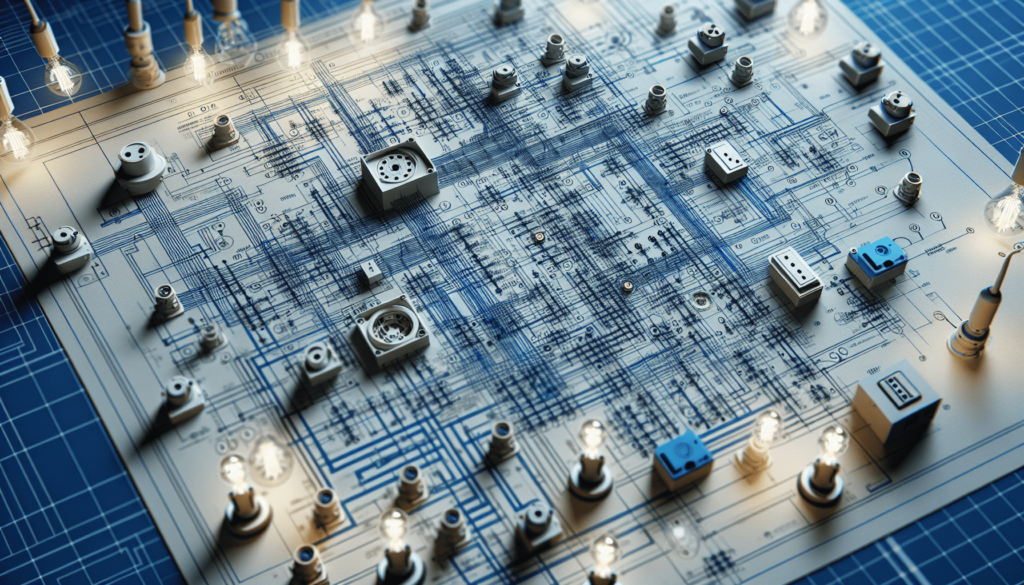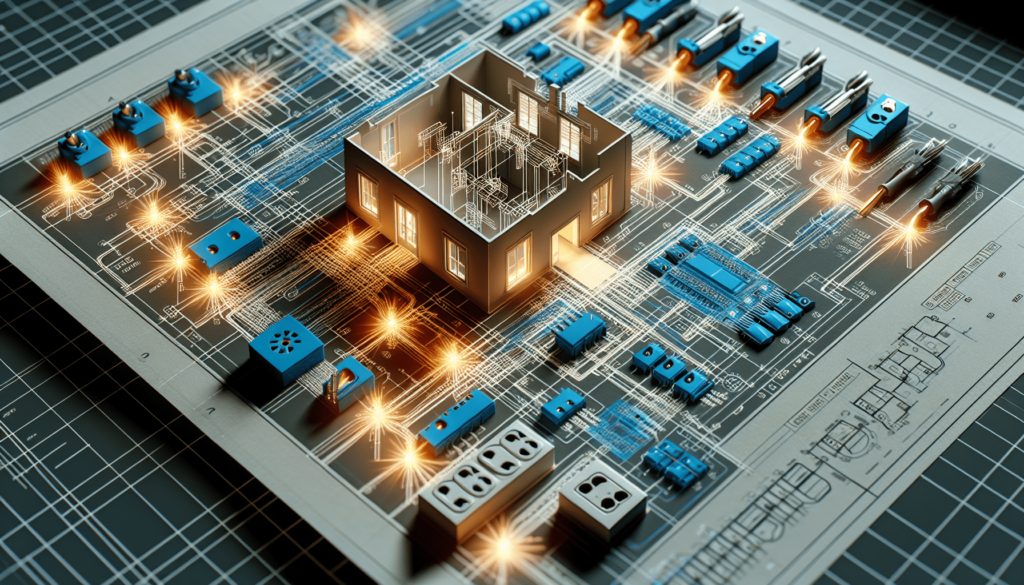
Have you ever thought about how important a well-designed electrical house plan is for your home? When it comes to ensuring safety, efficiency, and convenience, getting the electrical layout right is crucial. A well-structured electrical plan can save you from costly mistakes and provide you with the comfort and functionality you desire.

Understanding the Basics of Electrical House Plans
Creating an electrical house plan involves more than just sketching out where outlets and light switches will go. It requires an understanding of electrical systems, safety codes, and the specific needs of your family. This section will guide you through the foundational elements of an effective electrical house plan.
What is an Electrical House Plan?
An electrical house plan is essentially a blueprint that outlines where electrical components will be installed in a home. This includes lighting fixtures, outlets, switches, and even larger appliances that require power. Think of it as the roadmap that ensures your home’s electrical system operates smoothly.
Why is an Electrical House Plan Important?
The importance of an electrical house plan cannot be overstated. For starters, it helps to ensure safety by adhering to building codes and energy efficiency standards. Additionally, a well-prepared plan can accommodate your lifestyle needs now and in the future. Proper planning minimizes the chances of electrical overloads and power failures, contributing to a more reliable home environment.
Key Components of an Electrical House Plan
To create a comprehensive electrical house plan, you will need to consider several key components. Below is a breakdown of some of the most essential parts of your plan.
Outlets and Switches
One of the most important aspects of your electrical house plan is the placement of outlets and switches. You’ll want to consider how many outlets you’ll need in each room and where they should be situated.
| Room | Number of Outlets | Switch Location |
|---|---|---|
| Living Room | 4-6 | Near entry point |
| Kitchen | 5-8 | Above countertop |
| Bedrooms | 2-4 | Near bed sides |
| Bathrooms | 1-2 | Near sink |
Make sure to plan for both convenience and code compliance when determining the placement and number of these components.
Lighting
Lighting is another critical element of your electrical house plan. Consider natural light sources and how you can enhance them with artificial lighting. You’ll want to specify different types of lighting, such as ambient, task, and accent lighting, to create the right atmosphere in each room.
Appliances and Their Placement
Larger appliances such as refrigerators, washers, and dryers often require dedicated circuits because of their higher power requirements. Clearly mark where these appliances will be located on your plan and ensure you include the correct circuit specifications.
Electrical Panel
The electrical panel is the heart of your home’s electrical system. You should decide where the panel will be placed, ensuring that it is easily accessible. Additionally, plan for the capacity and layout of the electrical panel to accommodate future needs.
Preparing Your Electrical House Plan
Now that you have a grasp on the basic components, it’s time to prepare your electrical house plan. This process involves careful consideration of various factors that influence your design.
Assess Your Needs
Start by assessing your family’s specific needs. Think about how you use different rooms and what electrical demands each space might have. Consider factors such as:
- The number of electronic devices you own
- Plans for future technology upgrades
- The layout of furniture and equipment
Choose the Right Materials
Select the electrical materials and fixtures you will be using. This includes wiring, outlets, switches, and any specialized equipment needed for your particular electrical demands. Make sure to choose high-quality materials that comply with local electrical codes.
Consult Local Building Codes
It is essential to familiarize yourself with local building codes governing electrical installations. These codes are designed to ensure safety and include regulations regarding wire types, circuit loads, and equipment placement. Checking these regulations can save you headaches and costs later on.
Tips for Designing an Effective Electrical House Plan
Crafting a quality electrical house plan involves careful thought and attention to detail. Here are some helpful tips to keep in mind as you work on yours.
Plan for Future Expansion
If you anticipate needing additional outlets or electric services in the future, consider incorporating spare circuit space into your plan. This will make it easier and more cost-effective to upgrade your electrical system down the line.
Prioritize Safety
Safety should be your top priority when designing your electrical house plan. Make sure you include GFCI (Ground Fault Circuit Interrupter) outlets in areas where water and electricity may come into contact, such as bathrooms and kitchens.
Focus on Energy Efficiency
Incorporating energy-efficient devices contributes to both environmental sustainability and cost savings on your electric bill. Use LED lighting, programmable thermostats, and smart home devices to enhance your plan.

Common Mistakes to Avoid
Even with the best intentions, it’s easy to make mistakes when designing an electrical house plan. Here are some common pitfalls to watch out for:
Inadequate Planning for Future Needs
Neglecting to plan for future electrical needs can lead to regrettable issues later. Think about how technology changes and plan accordingly. Leave room in your panel for future circuit connections.
Overloading Circuits
Overloading electrical circuits can lead to dangerous situations, including potential fires. Always calculate power loads carefully and ensure that your circuit choices can handle the demands of the connected appliances and devices.
Poor Layout Design
A poorly organized electrical layout may result in inconveniently placed outlets and switches. Always design your layout with practicality in mind, thinking about how you will live in and use each space.
Professional Help vs. DIY
You may wonder whether to tackle your electrical house plan yourself or enlist the help of professionals. Both options have their advantages and disadvantages.
DIY Electrical House Plan
For the adventurous homeowner, creating a DIY electrical house plan can be a rewarding experience. It allows for complete control over your home’s electrical design. However, always prioritize safety and consult resources or local experts if you are unsure.
Hiring a Professional
On the other hand, hiring a licensed electrician or electrical designer can take the stress off your plate. They can bring expertise and experience to ensure that your plan adheres to local codes and safety standards, perhaps saving you from costly mistakes.
Implementing Your Electrical House Plan
Once you have finalized your electrical house plan, it’s time to put your plan into action. This stage includes purchasing materials, scheduling installation, and managing the project.
Materials and Equipment
Start gathering the materials you need based on your finalized plan. Keep a checklist to ensure you don’t forget anything important. Quality materials will contribute significantly to the safety and durability of your electrical system.
Installation Process
Decide whether you will install the system yourself or hire a professional. If you’re opting for a DIY approach, ensure you have the proper tools and follow all safety guidelines. For those hiring professionals, ensure you understand the process and keep open lines of communication.
Inspection
After installation, make sure that your work is inspected. If you are working with a professional, they will likely handle this process for you. However, if you installed the electrical components yourself, it’s crucial to have a licensed electrician review your work to ensure safety and compliance with local codes.
Troubleshooting Common Issues
Even after implementing your plan, you might encounter electrical issues in your home. Being knowledgeable about common problems can help you address them effectively.
Frequent Circuit Breaker Tripping
If your circuit breaker is tripping frequently, it may signify an overloaded circuit. Review which appliances are connected to the affected circuit and consider redistributing the load or upgrading the circuit.
Flickering Lights
Flickering lights often indicate a loose connection or an overloaded circuit. Check the bulb and the fixture for secure wiring. If the problem persists, it might be time to consult a professional.
Dead Outlets
A dead outlet can be due to several reasons, including tripped breakers, faulty wiring, or malfunctioning outlets. Troubleshoot the problem methodically, and if necessary, seek the assistance of a licensed electrician.
Keeping Your Electrical System Maintained
Maintenance is key to ensuring your electrical system remains functional and safe. Regular checkups can help you catch problems before they escalate into larger issues.
Regular Inspections
Schedule regular inspections of your electrical system, especially if your home is older. Electrical systems can wear down over time, and a professional inspection can help identify potential dangers.
Keeping Up with Technology
Stay informed about new electrical technology and products. Home automation, energy-efficient solutions, and smart appliances can greatly enhance your home, making it more efficient and cost-effective.
Childproofing Outlets
If you have young children, consider childproofing your outlets. Outlet covers and tamper-resistant outlets can help prevent accidental shocks, ensuring a safer environment for your little ones.
Final Thoughts
Creating an electrical house plan is a rewarding journey that sets the foundation for a safe and efficient home. By carefully considering your needs, adhering to safety codes, and prioritizing quality materials, you can create a living space that is both functional and comfortable.
Remember, whether you choose to go the DIY route or enlist professional help, the goal remains the same: designing a space that meets your family’s electrical needs while enhancing the overall joy of living in your home. As you move forward, keep in mind the importance of regular maintenance and staying up-to-date with technological advancements in electrical systems.
Your electrical house plan will not just guide the installation process; it will serve as an essential tool that supports your lifestyle for years to come. So take your time, think it through, and get ready to light up your home in a way that works best for you!








