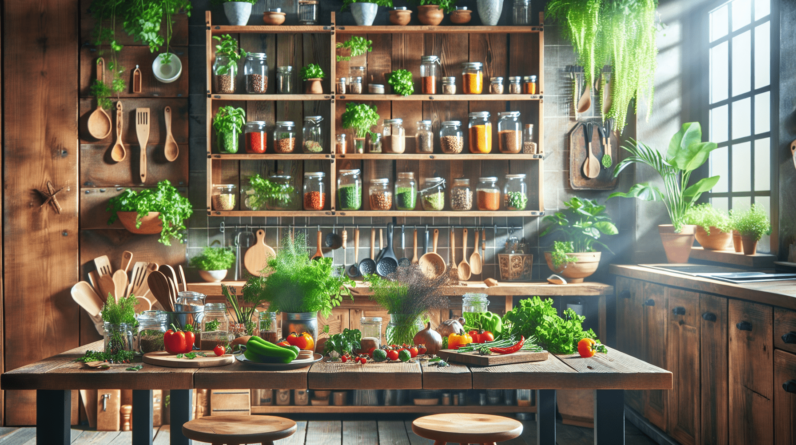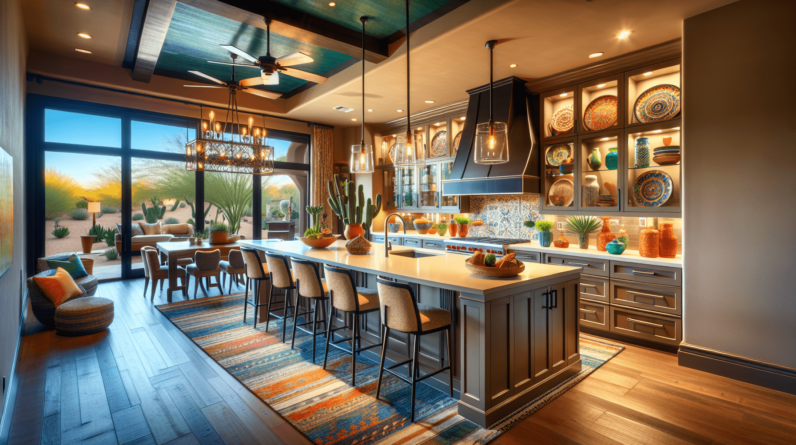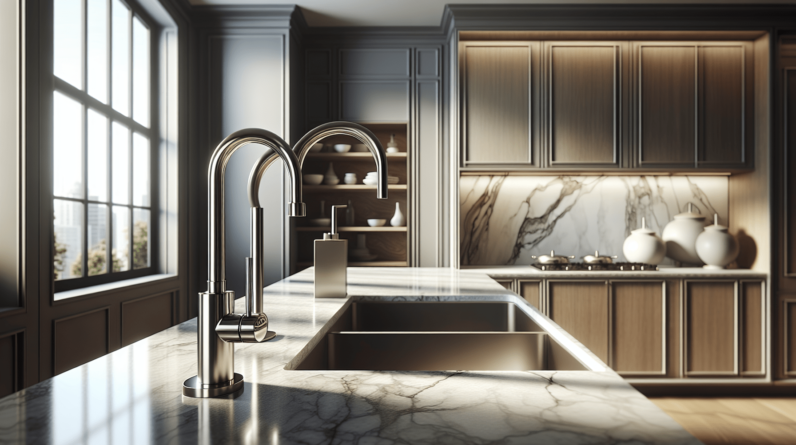

Have you ever felt that your tiny kitchen leaves a lot to be desired? You’re not alone! Many people find themselves coping with limited space, but with the right strategies, transforming your small kitchen into a functional and stylish area is entirely achievable.
Understanding Your Tiny Kitchen
Before you jump into remodeling, it’s essential to understand what makes a tiny kitchen feel cramped. This involves examining the layout, storage options, and how you currently utilize the space.
Identifying the Layout
Take a moment to assess the existing layout of your kitchen. Is it galley-style, L-shaped, or maybe a more open concept? Each configuration has its own set of advantages and challenges.
In a galley kitchen, for example, the walls can feel like they’re closing in on you, but it can also facilitate an efficient work triangle. The L-shaped kitchen may offer a bit more space, allowing for some additional storage opportunities, while an open concept tends to create a sense of airflow but often lacks dedicated storage.
Storage Solutions
One of the main challenges of a tiny kitchen is finding enough storage for all your cooking gadgets and food supplies. It’s not just about what you have; it’s about how you organize everything to maximize the space.
Consider taking stock of everything you own. If you find kitchen gadgets or tools you haven’t used in a year, assess whether they are worth keeping. Sometimes, getting rid of unneeded items can free up precious space.
Creating a Functional Layout
Now that you have taken stock of your current setup, it’s time to think about how to best utilize your space.
The Work Triangle Concept
Understanding the work triangle can greatly enhance the efficiency of your kitchen. This concept revolves around the optimal distances between the three main work zones: the sink, stove, and refrigerator.
A well-constructed triangle allows you to move easily between these areas, reducing the time spent walking back and forth. For tiny kitchens, it’s crucial to maximize every inch, so consider the following:
- Keep your layout compact.
- Align appliances and work surfaces in a way that minimizes steps between each zone.
Open Shelving vs. Cabinets
When remodeling, have you considered whether to opt for open shelving or closed cabinets? Both options can work in a tiny kitchen, but each caters to different purposes.
Open Shelving
- Provides a visually appealing way to display your beautiful dishware and spices.
- Creates a sense of openness and airiness.
- However, it requires regular cleaning because dust will accumulate over time.
Closed Cabinets
- Offers a cleaner look and better hides clutter.
- Keeps your kitchen organized but might feel closed-off if not thoughtfully designed.
Consider mixing both styles to find a balance that suits your aesthetic preferences and functionality needs.
Choosing the Right Colors and Materials
Color choice can significantly impact how spacious your kitchen appears. You want to create an inviting atmosphere while maximizing the perception of space.
Light Colors
Opting for light colors can help your tiny kitchen feel larger. White, soft pastels, or light grays are great choices that reflect light and create an airy environment.
Accents and Contrasting Colors
While light colors can enlarge the visual space, adding pops of bold color through accents, such as bar stools or backsplashes, creates interest. Just be cautious not to overdo it; a few strategically placed bright colors can work wonders.
Material Choices
When selecting materials, think about durability and maintenance. Countertops made of quartz or granite may withstand wear and tear, while reflecting light beautifully.
Maximizing Vertical Space
In a tiny kitchen, floor space might be limited, but vertical space often goes underutilized.
Wall-Mounted Solutions
Consider hanging pots and pans from wall-mounted racks or using magnetic strips for knives. These clever storage solutions save drawer space while making tools readily accessible.

Utilize High Cabinets
If you haven’t already, don’t neglect the space above your cabinets! Install additional shelves or store rarely used items up high to keep your working surfaces clear.

Smart Appliance Choices
Part of remodeling your tiny kitchen involves making smart appliance selections.
Compact Appliances
Look for smaller-size appliances that fit your kitchen. Companies now offer slim models of dishwashers, ovens, and refrigerators intended for compact spaces.
Multi-Functional Appliances
Choose appliances that serve multiple purposes, like an oven that also functions as an air fryer, so you can save space while still enjoying the versatility of your kitchen tools.
Lighting: Brighten Up Your Space
Good lighting can transform a cramped kitchen into an enjoyable space.
Layering Different Types of Lighting
Don’t rely solely on overhead lights! Instead, opt for layered lighting that includes:
- Task lighting (for cooking areas)
- Ambient lighting (for overall illumination)
- Accent lighting (to highlight design features)
These types combined create depth and make your kitchen feel larger.
Natural Light
If you have a window, use light window treatments to let in as much natural light as possible. If privacy is a concern, consider sheer curtains or frosted glass that still allow light to flow in.
Incorporating a Dining Area
Are you planning on having a dining area in your tiny kitchen? Integrating a dining space can be tricky, but it’s doable.
A Breakfast Bar
One of the best solutions is a breakfast bar that doubles as a prep space. Counter height tables or a wide countertop extension can allow for casual dining without consuming too much space.
Folding Tables and Chairs
Consider foldable options that can be stored when not needed. This way, you can pull out a table for a dinner party or family meal but quickly tuck it away afterwards.
Built-In Banquets
If you have room, a built-in banquet seating can provide extra storage beneath benches while creating a cozy atmosphere for meals.
Bringing in Personal Touches
Your tiny kitchen should reflect your personality!
Decorative Ideas
Incorporate pieces that reflect your style, whether that be through colorful dishware on open shelves, art on your walls, or unique tile backsplashes.
Plants
Adding some greenery can bring life to your kitchen. Opt for herbs that can be both attractive and useful!
Budgeting for Your Remodel
Before you start tearing down walls, it’s wise to set a budget.
Determine Costs
Think about how much you are willing to spend and outline essential versus optional upgrades. It’s always better to have a clear financial picture than to risk overspending.
DIY vs. Hiring Professionals
Consider your skill level. If you’re handy, some tasks can be DIY, which saves money. However, certain jobs may be best left to professionals, especially electrical or plumbing work.
Planning Your Remodel
Having a comprehensive plan is crucial for a successful kitchen remodel.
Developing a Timeline
Set realistic deadlines to keep the project moving forward. Be aware that delays can happen, so build in a buffer to your timeline.
Hiring a Designer
If you’re feeling overwhelmed, you might want to consider hiring a kitchen designer. Their expertise can help you navigate the complexities of remodeling, ensuring you use your space effectively while keeping your vision in line.
Final Thoughts
Remodeling a tiny kitchen can be challenging but incredibly rewarding. Whether you revamp your layout, make smart storage choices, or add personal touches that resonate with you, transforming your small space into a functional culinary haven is achievable.
By adopting strategies that maximize space, consider smart appliance choices, and pay attention to design details, you can create a kitchen that meets your needs. Happy remodeling!






