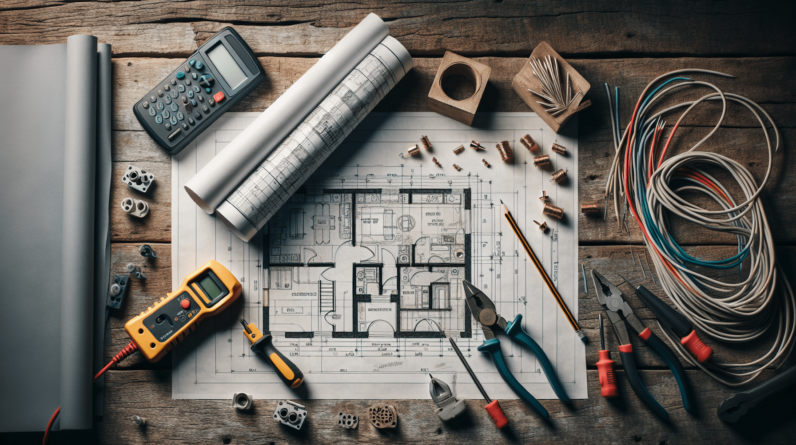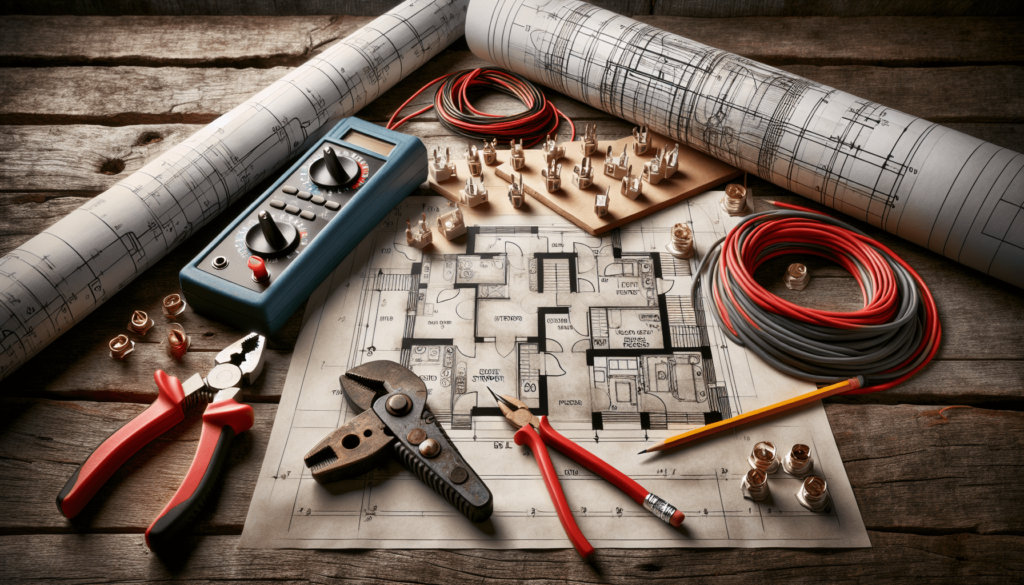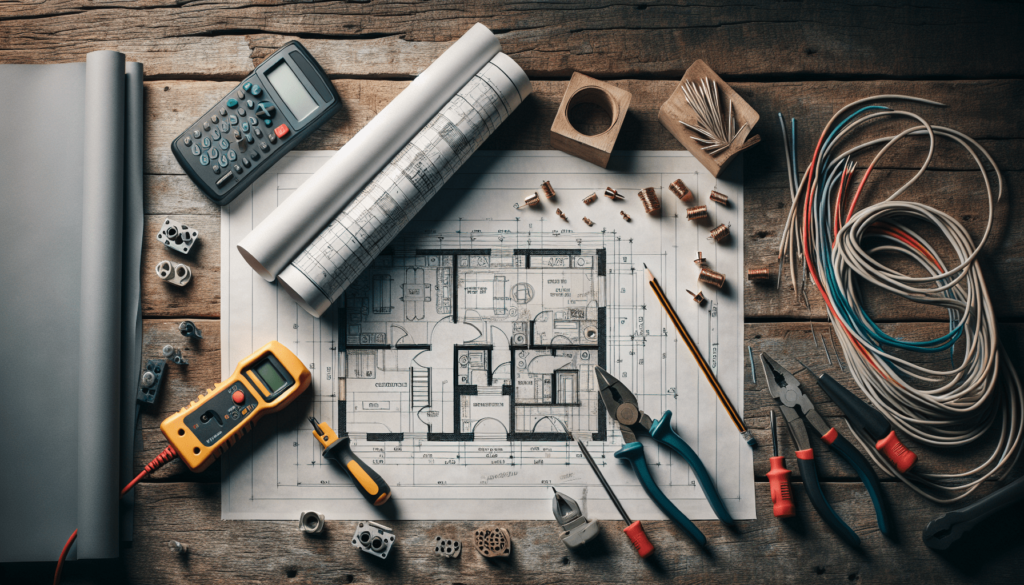
Have you ever wondered how crucial an electrical plan is for your home? Understanding the layout and design of your home’s electrical system can significantly enhance your living experience, ensuring safety, efficiency, and convenience. Let’s walk through what an electrical plan is, why it’s important, and how to create one tailored perfectly for your needs.
What Is a House Electrical Plan?
A house electrical plan is a detailed diagram that outlines the electrical layout of a home. It shows the positioning of electrical outlets, light fixtures, switches, and other electrical components. This plan serves as a blueprint for electricians, ensuring that the installation aligns with local building codes and safety standards.
Having a well-designed electrical plan allows you to visualize the flow of electricity throughout your home. You’ll know where it comes from, where it goes, and how to manage it effectively.
Why Is an Electrical Plan Important?
An electrical plan is not just an afterthought in home design; it’s a fundamental aspect that influences several areas of homeownership.
Safety First
The primary reason an electrical plan is essential is safety. Incorrect wiring can lead to significant hazards, including electrical fires and shock. A comprehensive plan minimizes these risks by ensuring that you have the right circuits, fuses, and wiring in place.
Future-Proofing Your Home
Your electrical needs may change over time. An electrical plan helps you anticipate future demands—for instance, if you plan to add more appliances or renovate your home. Proper planning ensures that your electrical system can accommodate these changes without costly rewiring.
Efficiency Matters
With a well-structured electrical system, energy efficiency is enhanced. You can position outlets and fixtures in a way that maximizes usage and minimizes waste. This can lead to lower utility bills and a reduced environmental footprint.
Compliance with Regulations
Different regions have specific codes and regulations regarding electrical installations. An electrical plan ensures compliance with these guidelines, preventing potential fines or required changes after inspections.

Key Components of an Electrical Plan
When drafting your house electrical plan, several essential components need to be included.
Electrical Outlets
Placement of Outlets: This section details where outlets will be installed throughout the home. Consider your furniture arrangement and the locations of appliances to ensure accessibility.
Types of Outlets: You may want standard outlets, GFCI outlets (for wet areas like kitchens and bathrooms), and USB outlets for quick charging. Specify these in your plan.
Light Fixtures
Ambient Lighting: This includes ceiling lights, chandeliers, and wall sconces. These are designed to provide overall illumination in any room.
Task Lighting: Elements such as under-cabinet lights in kitchens or desk lamps in offices are critical for specific tasks. Ensure these are marked in your plan.
Accent Lighting: This adds character and highlights particular features in your space, like artwork or architectural details.
Switches and Controls
Switch Locations: Identify where you need light switches, considering walkways and movement patterns in each room.
Dimmer and Smart Controls: Include any specialized controls for mood lighting or automation. This adds a modern touch and enhances energy efficiency.
Circuit Breaker Panel
Location: The circuit breaker panel should be easily accessible but often placed in a utility or basement area.
Circuit Overview: Each circuit should be documented, indicating which areas or outlets are powered by each breaker.
Special Systems
Heating and Cooling: If you have HVAC systems, they need their own sections in your plan for electrical connections.
Security Systems: Cameras, alarms, and motion detectors require specific wiring and configurations. Be sure to include them.
Home Automation Systems: Electrical plans also accommodate smart home devices that control lighting, security, and appliances.
Steps to Create Your House Electrical Plan
Creating an electrical plan might seem daunting, but breaking it down into manageable steps can simplify the process.
Assess Your Needs
Start by evaluating your current and future electrical needs. Consider the number of rooms, the type of appliances, and your lifestyle—do you work from home? Do you plan to add more electronics?
Gather Tools and Resources
You’ll need tools to help draw your plan. A pencil, graph paper, or design software can be beneficial. If you prefer, there are many online tools available that can make this process easier.
Sketch a Layout
Begin with a floor plan of your home. Mark the dimensions and layout of each room. This visual representation will serve as the basis for adding electrical components.
Mark Fixtures and Outlets
Start placing the outlets, switches, and light fixtures on your sketch. As you do this, remember to comply with local electrical codes regarding outlet spacing and fixture placement.
Plan Circuits and Load Distribution
Understand how much electrical load each area will require. This ensures that you do not overload circuits. You might want to consult with a professional electrician to confirm which outlets share circuits.
Review and Revise
After laying out your initial plan, spend some time reviewing it. Make sure all aspects of your electrical needs are addressed. Don’t hesitate to make adjustments if something doesn’t seem right.
Consult an Expert
Once you have a solid draft of your electrical plan, it’s wise to consult a licensed electrician. Their expertise will ensure everything is feasible and compliant.

Common Mistakes to Avoid
While creating your electrical plan, it’s essential to be aware of common pitfalls so you can avoid them.
Underestimating Outlet Needs
A common mistake is not providing enough outlets. Think about your future needs, not just what you currently have. More devices require more outlets.
Ignoring Lighting Needs
Many fail to account for how lighting impacts the overall functionality of a space. Consider the tasks performed in each room when planning your lighting.
Inadequate Circuit Planning
Have a clear understanding of how much load each circuit can handle. Mixing heavy-duty appliances with regular outlets can lead to electrical issues.
Neglecting to Plan for Future Changes
Your lifestyle may evolve, and your electrical needs will likely change. Anticipate possible upgrades, appliances, or additional outlets and circuits.
Disregarding Local Codes
Each region has specific electrical codes to follow. Ignoring these can lead to serious safety issues and possibly even legal ramifications.
Hiring a Professional Electrician
Having a professional electrician involved in your electrical plan is beneficial for many reasons.
Expertise and Experience
A licensed electrician brings valuable knowledge to your project. They understand the intricacies of home wiring and can foresee potential issues before they arise.
Compliance with Codes
Electricians are well-versed in local building codes. Their expertise ensures that your plan meets all necessary regulations, ensuring safety and legality.
Efficient Installation
Professionals will install your electrical systems quickly and efficiently. This saves you time and helps ensure that everything is done correctly.
Troubleshooting Skills
If issues do arise during or post-installation, a skilled electrician can quickly diagnose and solve these problems, ensuring minimal disruption to your household.
Cost Considerations for Electrical Work
Understanding the costs associated with developing and installing your electrical plan can help you budget appropriately.
Initial Design Costs
If you’re hiring a professional to assist in the creation of your electrical plan, factor in design fees. This often includes consultations and the drawing up of precise plans.
Material Costs
Consider the materials needed for the installation of your plan. Outlets, switches, wires, and fixtures all come with a cost that can quickly add up.
Labor Costs
If professional electricians are handling the installation, labor will be a significant part of your total expenses. Costs vary depending on the complexity and location of the job.
Future Changes and Upgrades
Always account for potential future needs when planning your budget. Will you want to add more outlets? Are there plans to install new fixtures? Budgeting for future upgrades can save headaches down the line.
Conclusion: The Importance of a Thoughtful House Electrical Plan
A well-thought-out electrical plan can significantly enhance your home’s functionality, safety, and efficiency. By understanding your needs and anticipating future changes, you set the groundwork for a comfortable living experience.
Whether you’re starting from scratch on a new build or looking to make updates to an older home, taking the time to create and implement an electrical plan is one of the smartest decisions you can make. You’ll not only protect your investments but also ensure that your home is a safe and enjoyable place for you and your loved ones.
Creating an effective electrical plan can be an enriching experience, helping you to visualize and optimize the energy flow in your home. Don’t hesitate to reach out to professionals for assistance when needed. With the right approach, you will have a safe, efficient, and beautifully illuminated home that fits your lifestyle perfectly.








